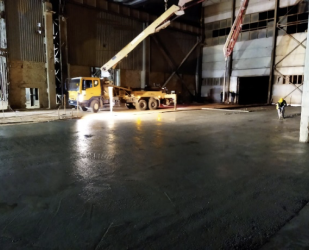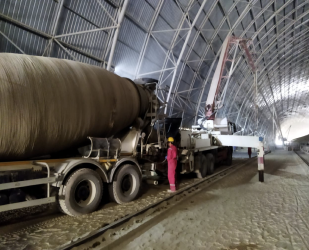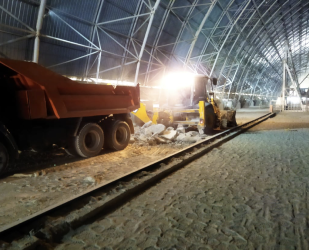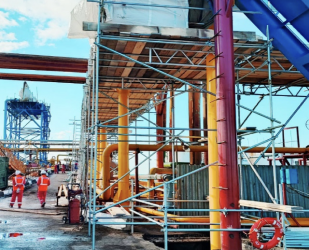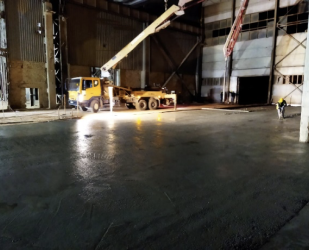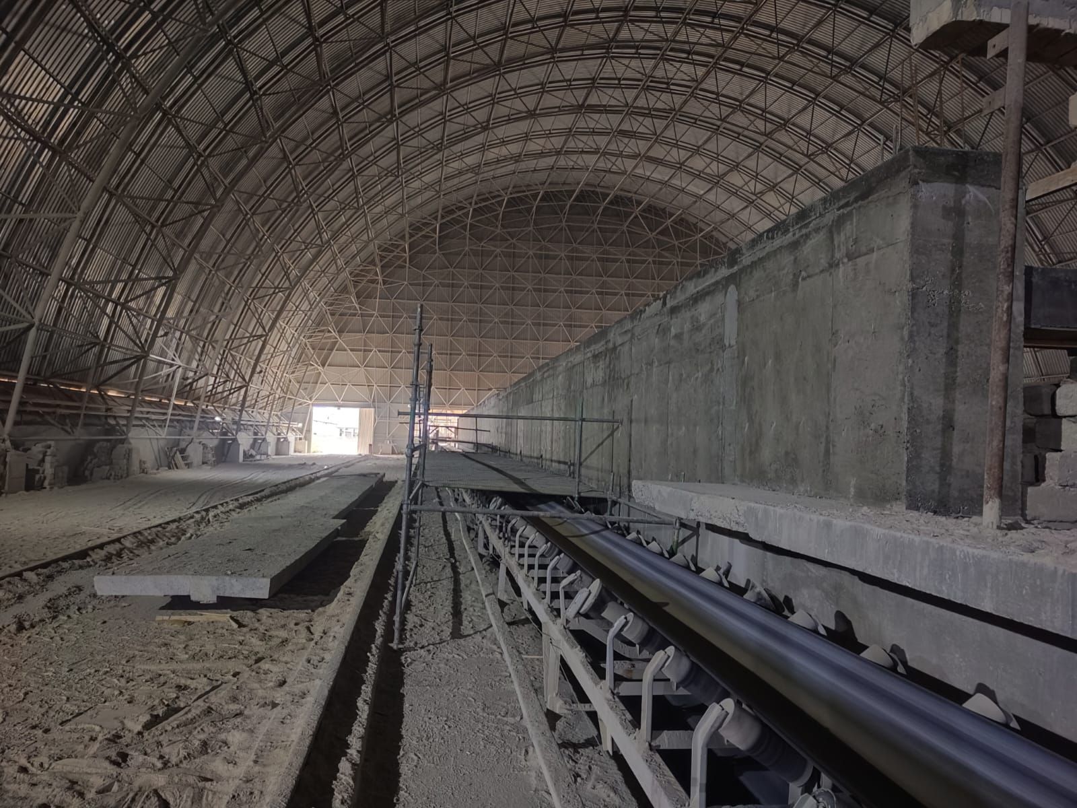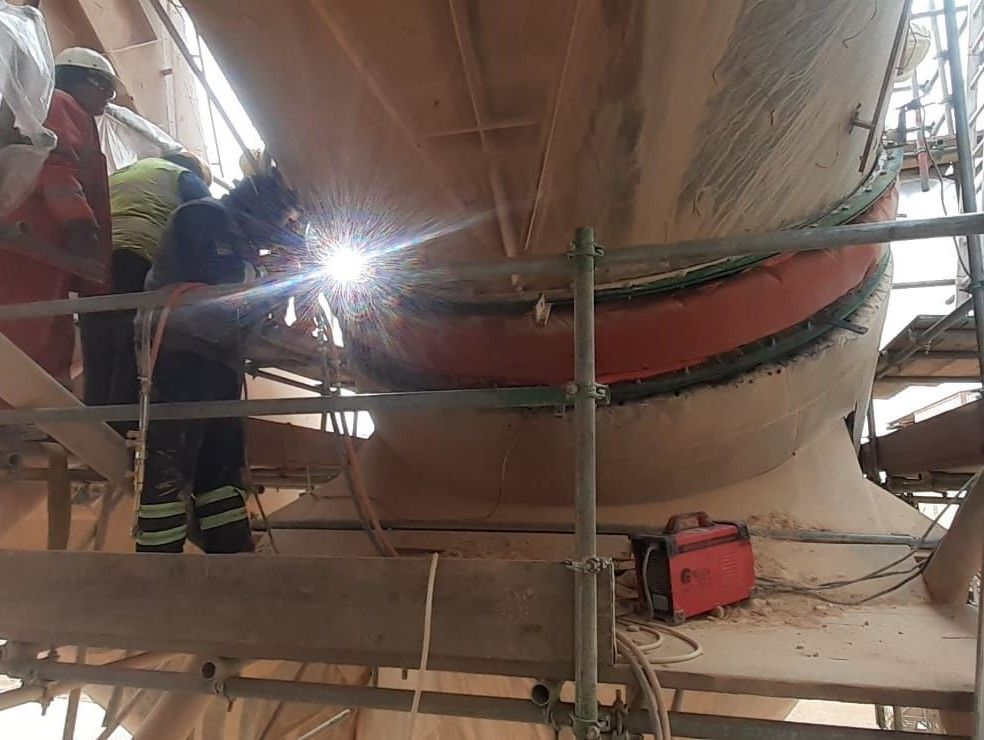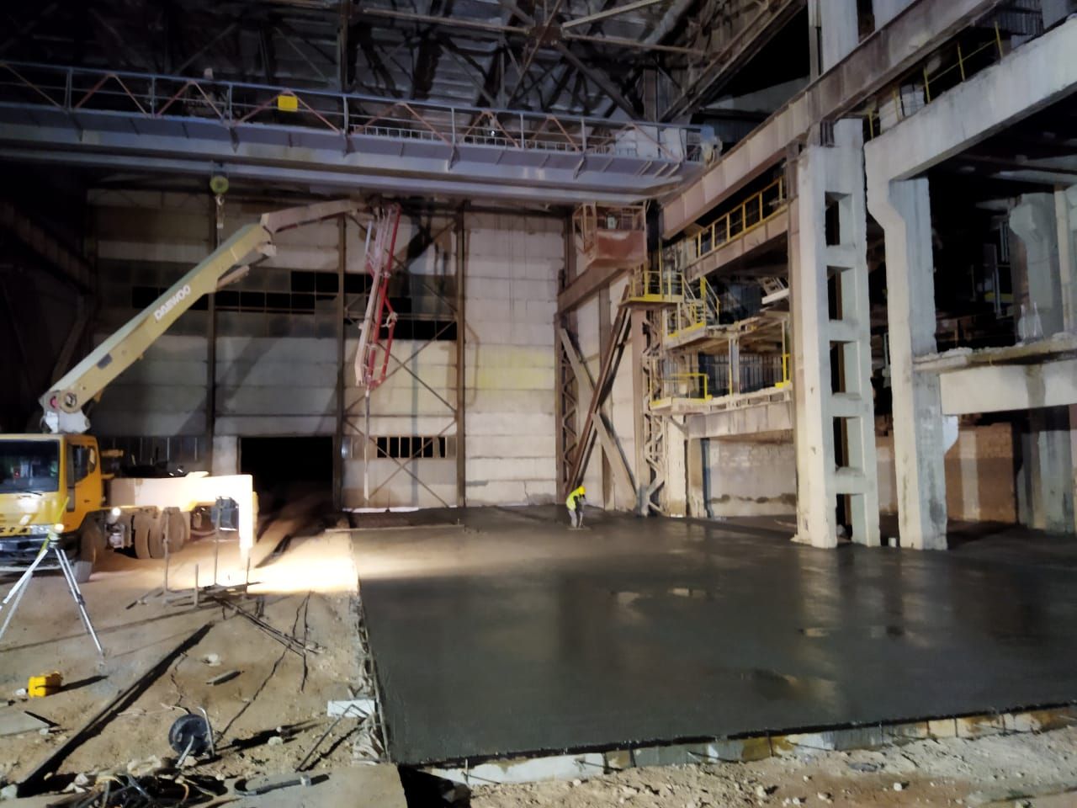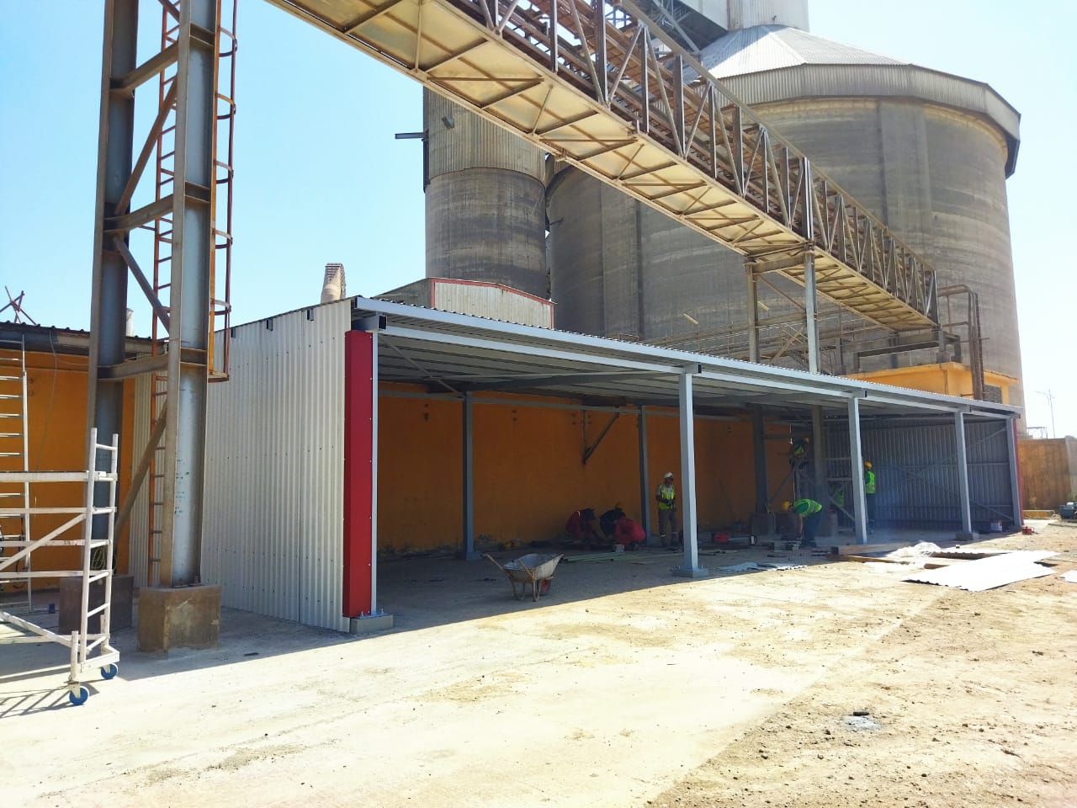
- Who we are
- Services
- Projects
 Ongoing
HECOTEC LLC aims to provide world-class Engineering, Procurement, Construction, Management and Inspection services in the regional and global market.
Ongoing
HECOTEC LLC aims to provide world-class Engineering, Procurement, Construction, Management and Inspection services in the regional and global market. Delivered
HECOTEC LLC aims to provide world-class Engineering, Procurement, Construction, Management and Inspection services in the regional and global market.
Delivered
HECOTEC LLC aims to provide world-class Engineering, Procurement, Construction, Management and Inspection services in the regional and global market. Projects our staff involved
HECOTEC LLC aims to provide world-class Engineering, Procurement, Construction, Management and Inspection services in the regional and global market.
Projects our staff involved
HECOTEC LLC aims to provide world-class Engineering, Procurement, Construction, Management and Inspection services in the regional and global market.
- News
- Contact
- Project: CAPEX and OPEX Concrete Projects
- Client: NORM Cement Plant
- Contractor: HECOTEC LLC
- Project BOQ: 2000 M2 Area
- Project Management and Project Planning
- Management of the Technical Changes
- Preparation of the Project Specific Construction, QA/QC, and HSE Documentation
- Topographical survey of the area
- Demolition of the existing reinforced concrete structures
- Compaction of the areas
- Formwork erection, rebar-mesh installation, pouring concrete
- Repair of concrete floor in front of freight elevator of preheater building
- Repair of the concrete floor of the building of the clinker cooling unit
- Repair of the concrete floor inside the cement mill building
- Repair of the concrete floor of the warehouses for storage of raw materials and additive
- Construction of the concrete walkways to the raw material mill
- Repair of the concrete surfaces around the west wing of the warehouse for storage of the additives
- Repair of the existing concrete drainage channels
- Construction of the concrete drainage channels
- Preparation of the as-built documentation

Scope of Work
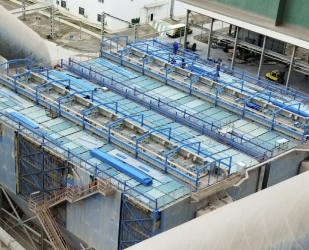 Fabrication and installation of the sliding roof above the main bag filter and the upper filter chamber
Fabrication and installation of the sliding roof above the main bag filter and the upper filter chamber Epoxy grout and epoxy injection works on CMD Gearbox, Auxiliary and GE Induction Motor and ID fan foundation
Epoxy grout and epoxy injection works on CMD Gearbox, Auxiliary and GE Induction Motor and ID fan foundation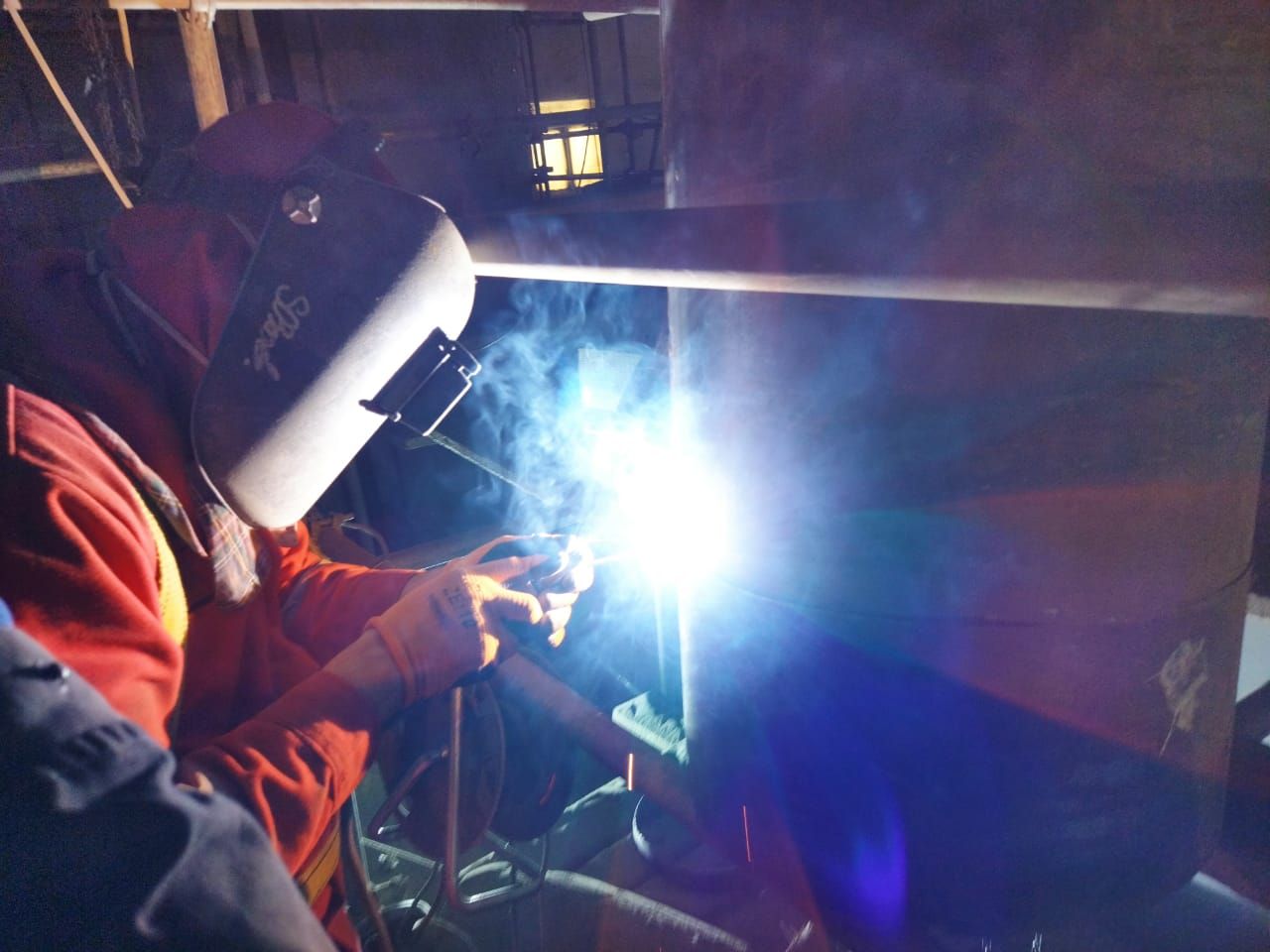 Renewal of the Air Pipes and Metal Structure of the Aeronov Filters for Clinker Material Transitions at the HOLCIM Cement Plant
Renewal of the Air Pipes and Metal Structure of the Aeronov Filters for Clinker Material Transitions at the HOLCIM Cement Plant - Projects











