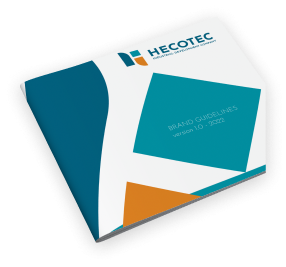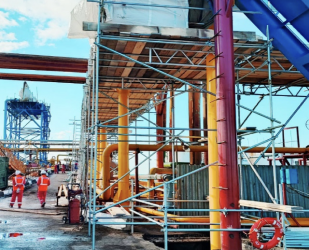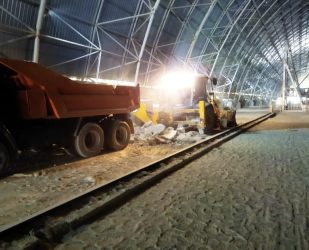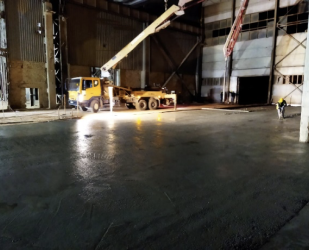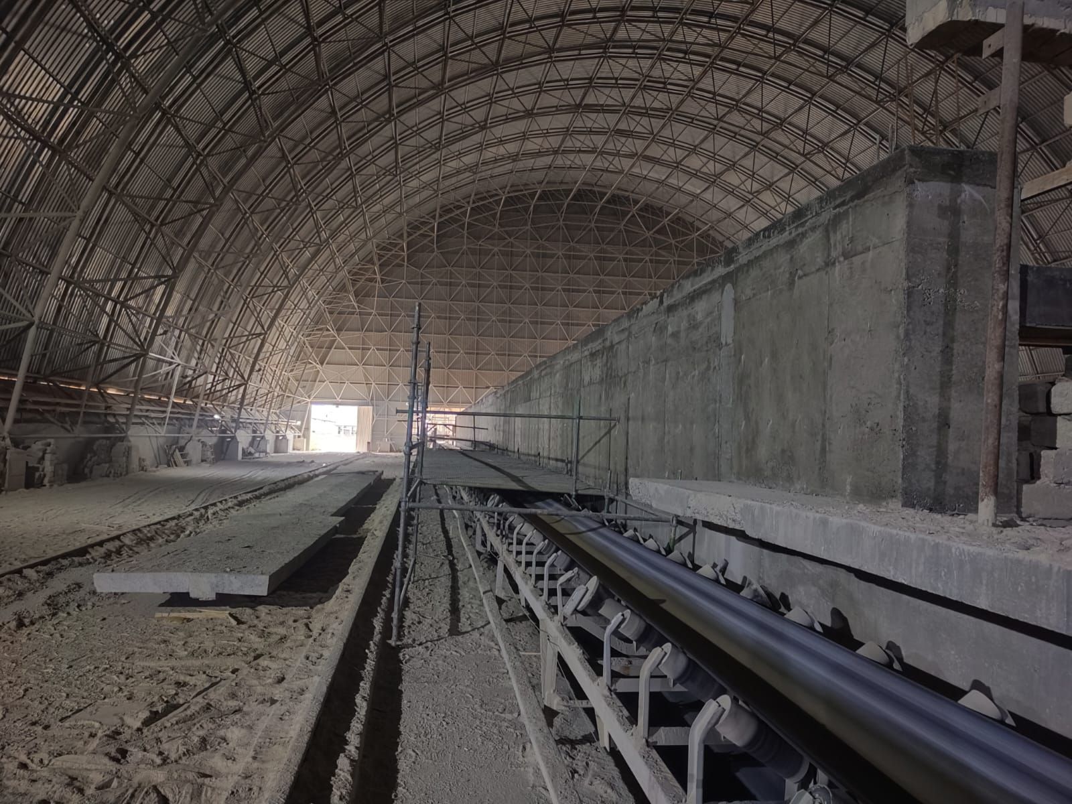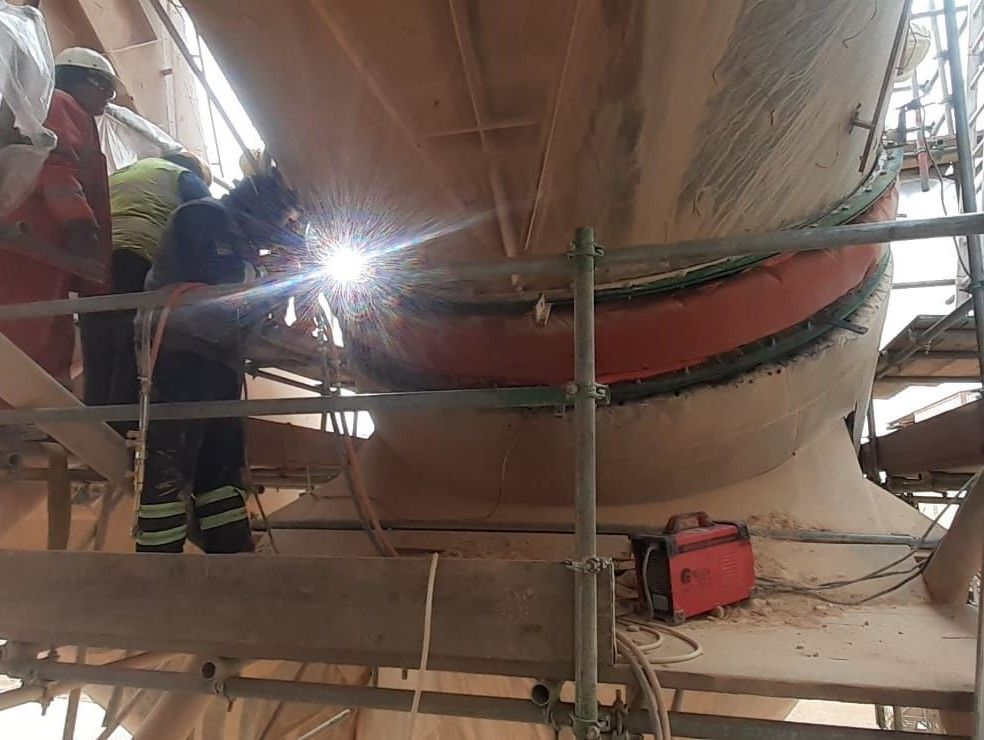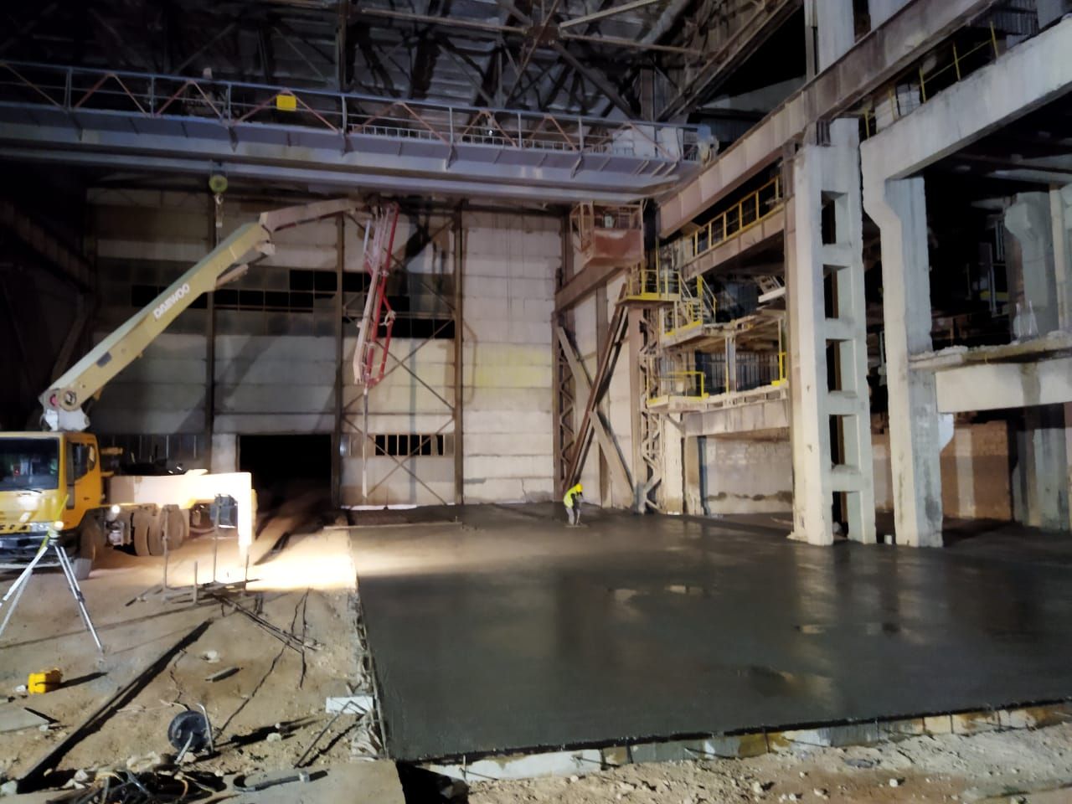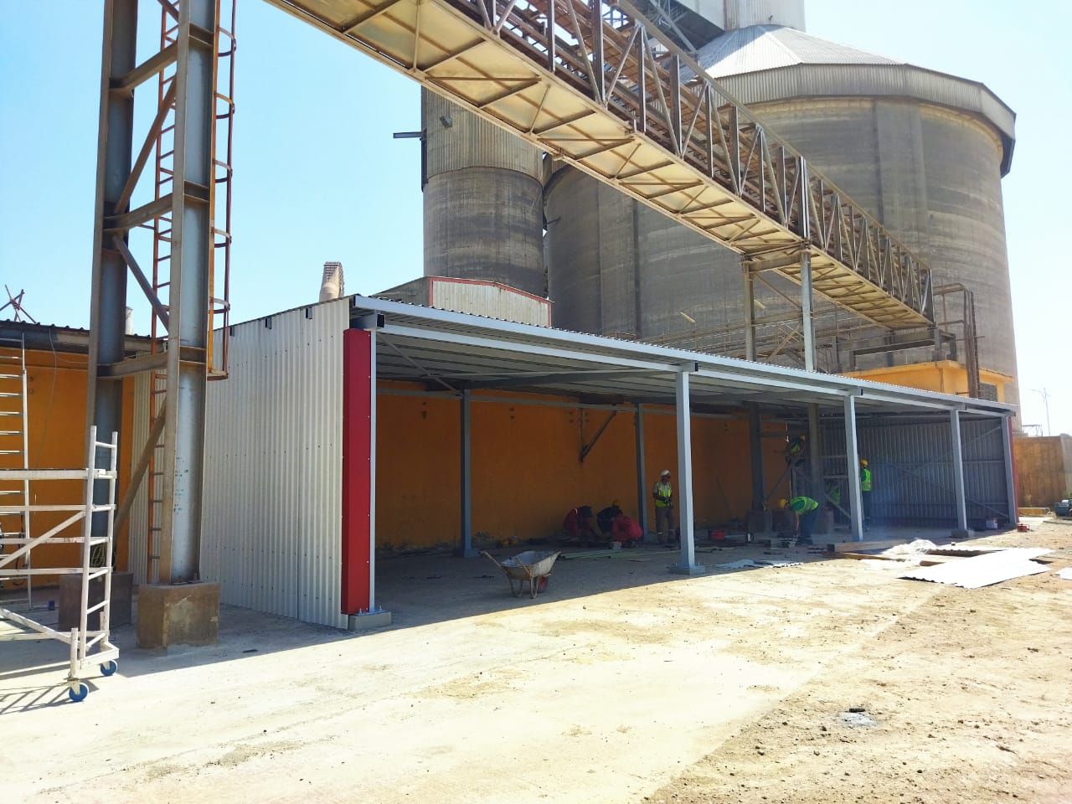
- Who we are
- Services
- Projects
 Ongoing
HECOTEC LLC aims to provide world-class Engineering, Procurement, Construction, Management and Inspection services in the regional and global market.
Ongoing
HECOTEC LLC aims to provide world-class Engineering, Procurement, Construction, Management and Inspection services in the regional and global market. Delivered
HECOTEC LLC aims to provide world-class Engineering, Procurement, Construction, Management and Inspection services in the regional and global market.
Delivered
HECOTEC LLC aims to provide world-class Engineering, Procurement, Construction, Management and Inspection services in the regional and global market. Projects our staff involved
HECOTEC LLC aims to provide world-class Engineering, Procurement, Construction, Management and Inspection services in the regional and global market.
Projects our staff involved
HECOTEC LLC aims to provide world-class Engineering, Procurement, Construction, Management and Inspection services in the regional and global market.
- News
- Contact
- Project Management and Project Planning
- Project Data & Document Management
- Development of the Project Specific Construction, QA/QC, and HSE Documentation
- Procurement of the materials
- Mobilization
- Cutting and removing plasterboard lining on the ceiling along the wall line in order to ensure that the wall rises up to the concrete ceiling
- Preparation and installation of the frame from C profiles according to the drawing.
- Insulation of profile gaps with 100 mm mineral stone wool (without gaps). Density ≥100kg/m³
- Application of SoundGuard Membrene 3.9 S soundproofing material on the side of the wall intended for double plasterboard before the second layer of plasterboard.
- Plastering of lining and facing plaster on the wall from both sides, painting of the wall
- Covering the wall on both sides with MDF + Membrane coated material suitable for existing pans.
- Demobilization
- Final documentation and project delivery

Client: NORM Cement Plant
Contractor: HECOTEC LLC
Scope of Work:
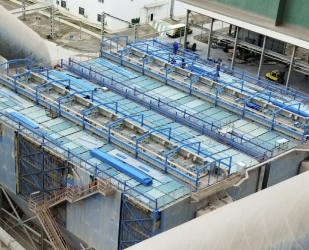 Fabrication and installation of the sliding roof above the main bag filter and the upper filter chamber
Fabrication and installation of the sliding roof above the main bag filter and the upper filter chamber Epoxy grout and epoxy injection works on CMD Gearbox, Auxiliary and GE Induction Motor and ID fan foundation
Epoxy grout and epoxy injection works on CMD Gearbox, Auxiliary and GE Induction Motor and ID fan foundation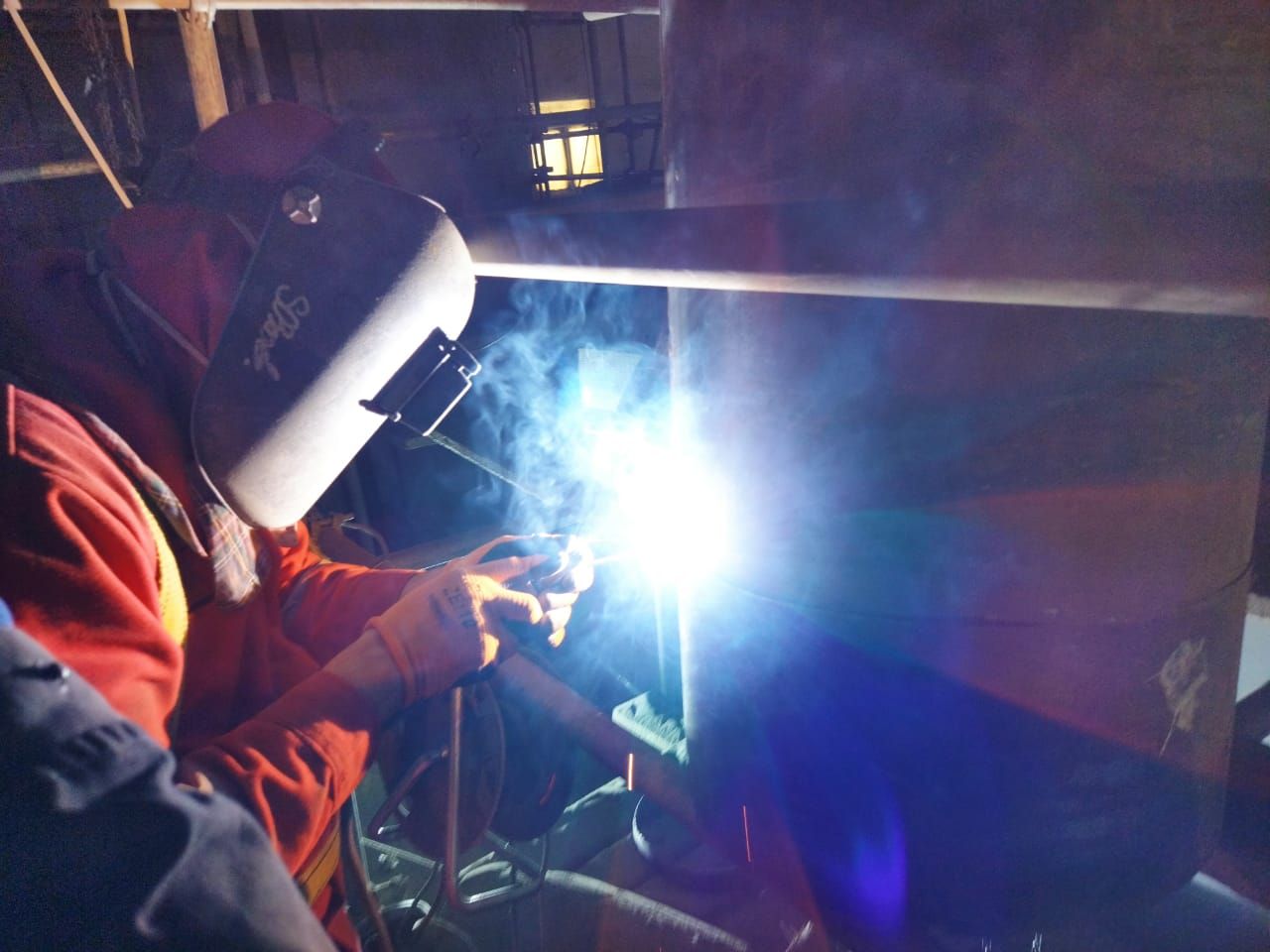 Renewal of the Air Pipes and Metal Structure of the Aeronov Filters for Clinker Material Transitions at the HOLCIM Cement Plant
Renewal of the Air Pipes and Metal Structure of the Aeronov Filters for Clinker Material Transitions at the HOLCIM Cement Plant - Projects






